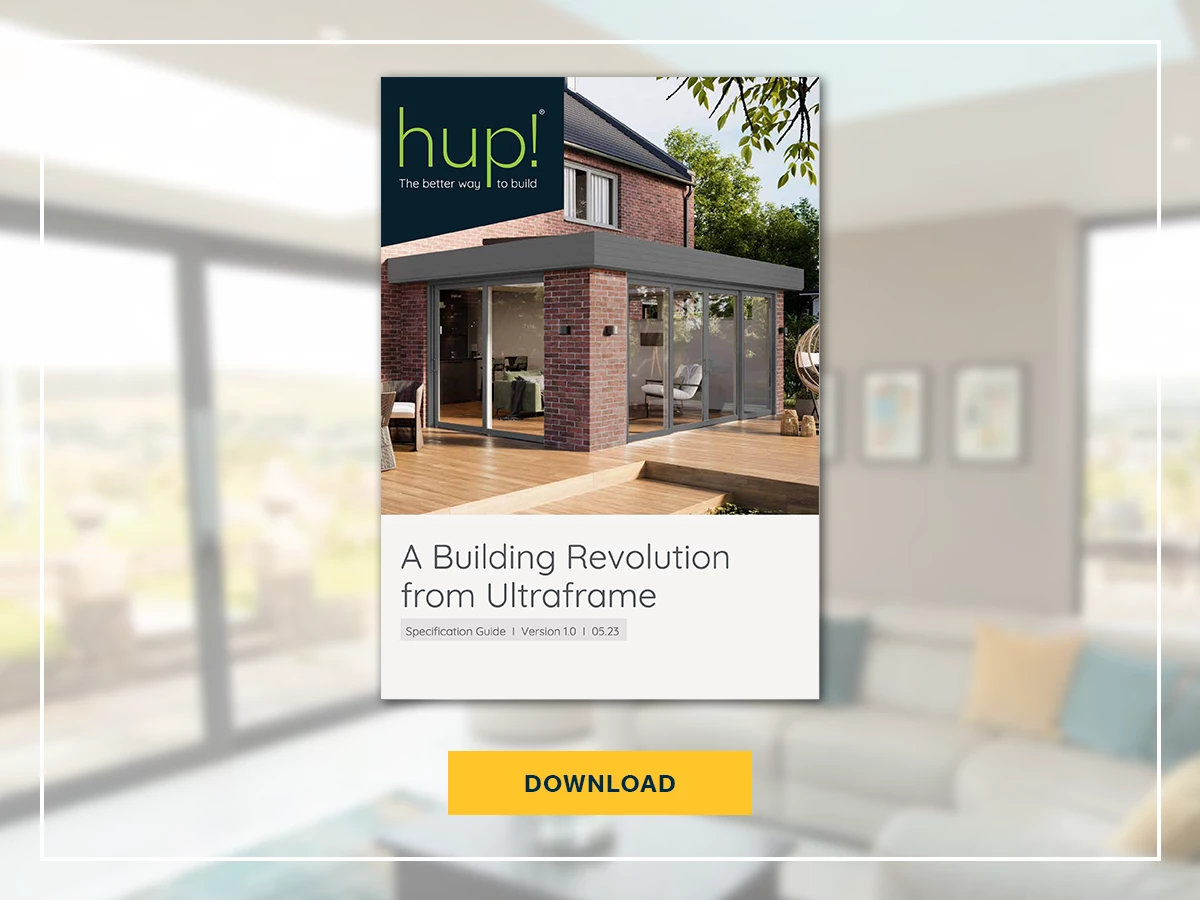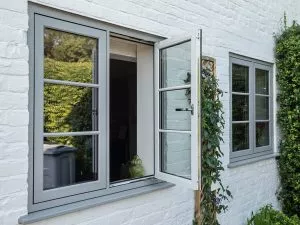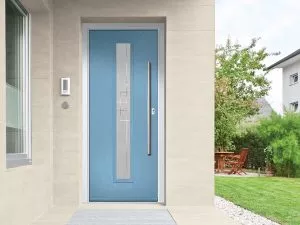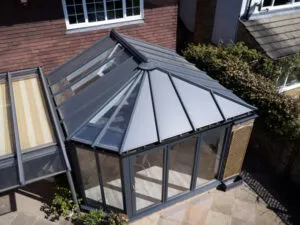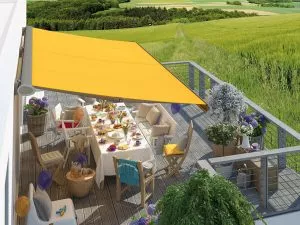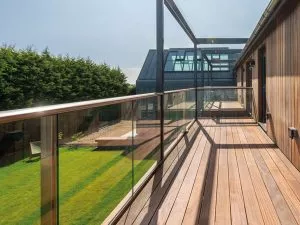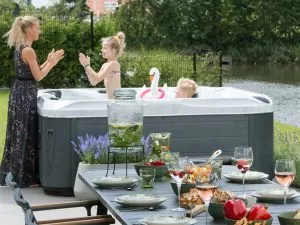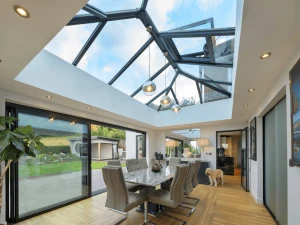Choose hup! – Revolutionary Home Extensions
Faster, Better, More Energy-Efficient.
Introducing hup!
- “hup! from Ultraframe is a groundbreaking system for building and extending your home. Utilising innovative Structural Insulated Panels (SIPs), hup! offers unparalleled energy efficiency, faster construction times, and greater design flexibility.”
- “Unlike traditional brick and mortar, hup! extensions are built with pre-fabricated SIP panels, resulting in five times better energy efficiency. This means a warmer, more comfortable home with significantly reduced energy bills.”
- “Experience the hup! build difference: faster construction, exceptional energy efficiency, and stunning aesthetics.”
Think BUILD – Ask the hup! Builders.

We are hup! builders in Worcester!
& hup! builders in Kidderminster…
We have been building traditional conservatories, orangeries and extensions for over 20 years throughout Worcestershire…and still do and now build hup! too.
We are hup! builders who build hup!’s in a radius of 30 miles from Kidderminster or Worcester. We have already completed over 32 hup! Extensions in, Worcestershire, West Midlands, Kidderminster, Shropshire Worcester, Pebworth, Birmingham, Droitwich, Redditch, Aldridge, Shirley, Stroud, and Telford to name a few.
Our hup! builders in Birmingham order book is now open.
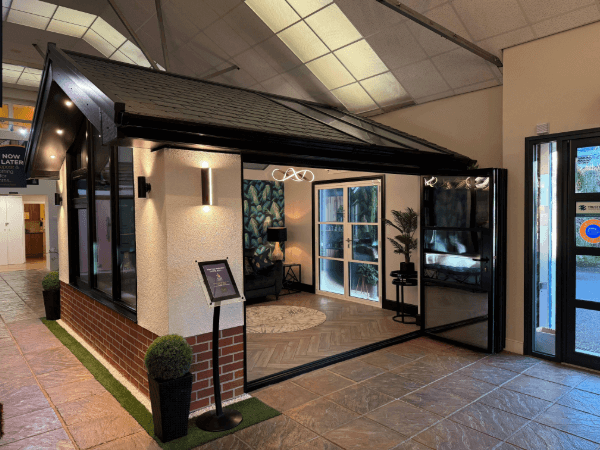
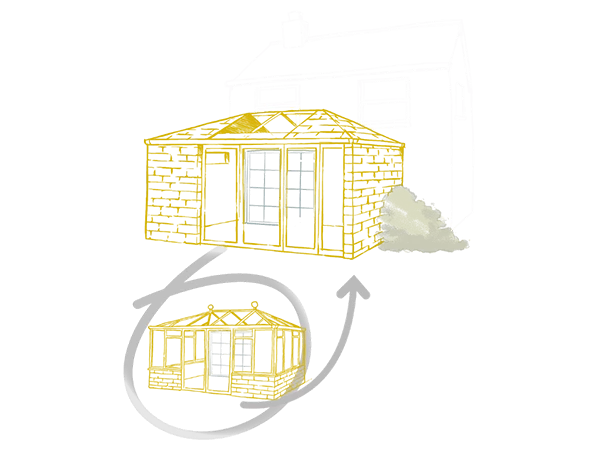
hup! Conservatory Upgrades:
“Transform your old, cold or hot conservatory into a warm, inviting living space. hup! technology allows for easy upgrades, including high-performance roof replacements and energy-efficient wall enhancements.” We are hup! builders.
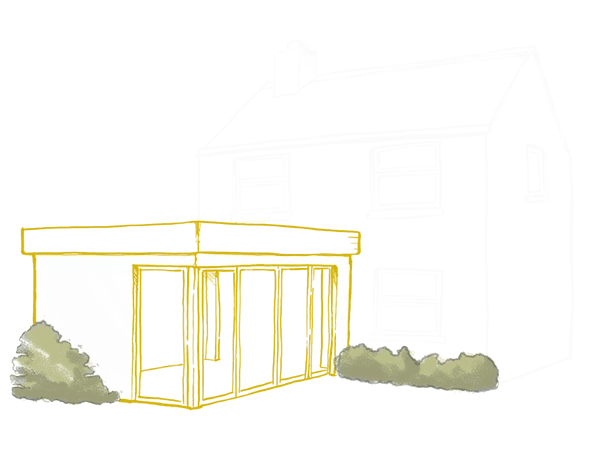
hup! Extensions The better way to build:
“Extend your home faster and more efficiently with hup! Extensions. Choose from five Ultraframe roof systems, including vaulted, sloped, flat, and shaped ceilings, to create your unique and personalised extended living space.”
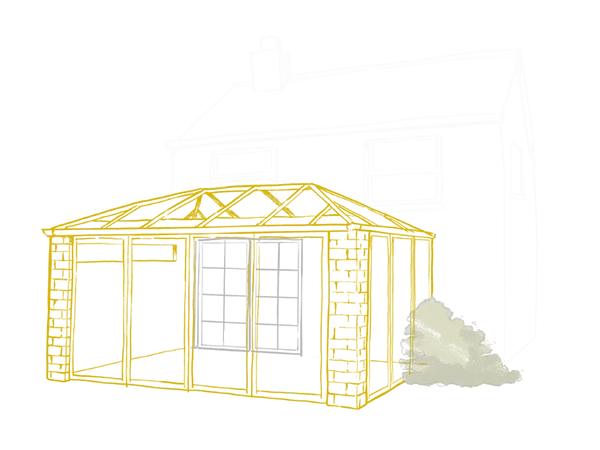
hup! Modern Conservatories:
“Choose the ultimate in conservatory design with hup!. Combining energy-efficient SIP walls and roofs, hup! conservatories are brighter, warmer, and more comfortable than ever before.”
Recommended by Laura Jane Clark
Leading architect and interior designer, Laura Jane Clark from BBC’s Your Home Made Perfect, recommends hup!
“For homeowners, hup! is an absolute game changer! See the TV advert here…The revolutionary hup! home extension system is so flexible, it gives homeowners access to a premium, bespoke design, which can be built in a matter of days with control and reassurance over the final cost”
Explore hup! at our Showroom:
“Visit our Kidderminster showroom to see hup! builders in action. Explore one of the first full-size showroom hup! extension in the UK and discover our hup! Inspiration Center. Touch and feel the materials, see hup! extension displays, and learn how hup! builders can transform your home.”
Updating a Conservatory? Exciting news about the hup! Building System
5 Star Windows is proud to announce exciting advancements to Ultraframe’s innovative hup! building system. These enhancements are designed to make hup! installations even faster, more efficient, and more attractive for homeowners looking to transform their conservatories.
A significant breakthrough is the ability to install hup! on top of existing dwarf walls. This eliminates the need for demolition, saving time, reducing mess, and allowing homeowners to keep their existing flooring. Additionally, Ultraframe has introduced a new hup! Base solution that streamlines construction and a new brick slip solution offering a realistic brick finish for a high-quality aesthetic.
These advancements solidify hup! as a leading solution for conservatory transformations. Contact 5 Star Windows today to learn more about how hup! can transform your conservatory!
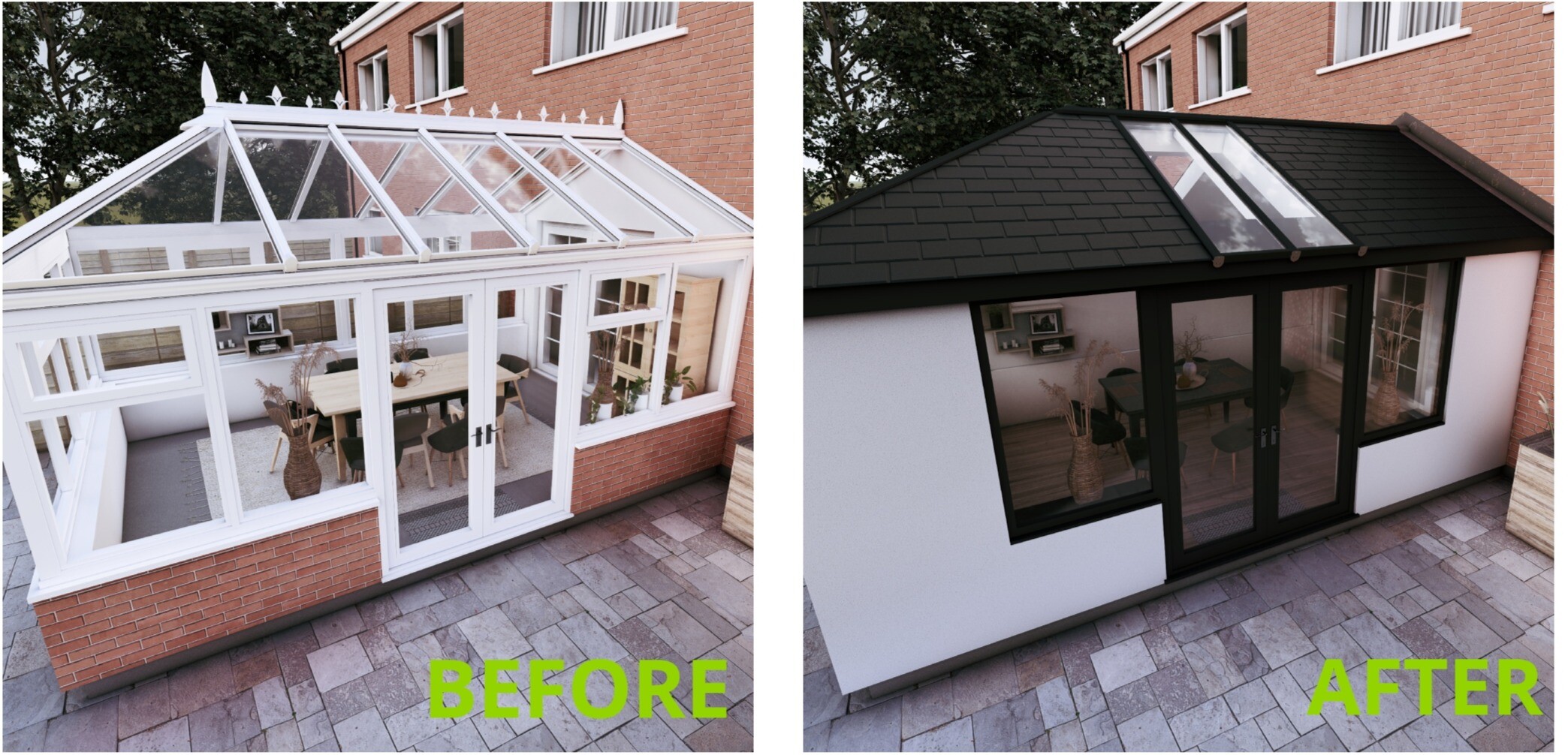
Looking for confidence? Watch these case study videos...
- Discover why Mrs. Bell loved her hup! extension journey. Watch her video.
- Dale transformed his tired old conservatory into a stunning living hup! conservatory space.
- Amanda achieved her dream hup! conservatory extension faster than she imagined.
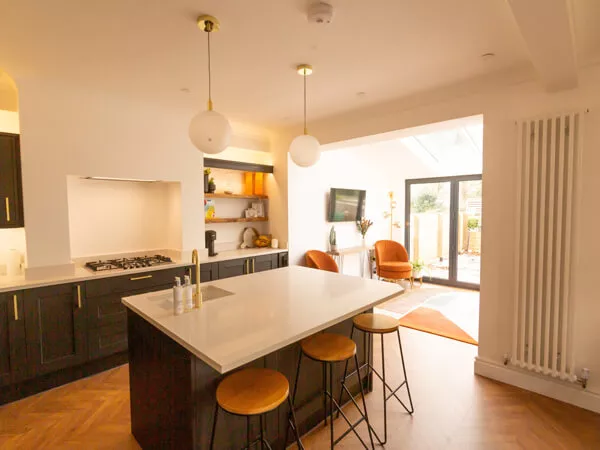
hup! Home Key Features & Benefits Explained:
- Faster Construction: “hup! is manufactured off-site to your exact specifications, allowing for faster on-site assembly and significantly reducing construction time.”
- Exceptional Energy Efficiency: “With five times better insulation than a traditional build, hup! reduces energy bills and minimises your environmental impact.”
- Increased Floor Space: “hup! walls are thinner than traditional brick and block, providing more usable floor space within your extension.”
- Superior Strength & Durability: “hup! SIP panels are incredibly strong and durable, providing excellent weather resistance and long-term peace of mind.”
- Versatility: “Choose from a variety of roof styles, wall finishes (cladding, render, brick slips), and almost any window and door configuration to create your personalised space.”
- Environmental Responsibility: “hup! is environmentally friendly with minimal waste during manufacturing and construction.”
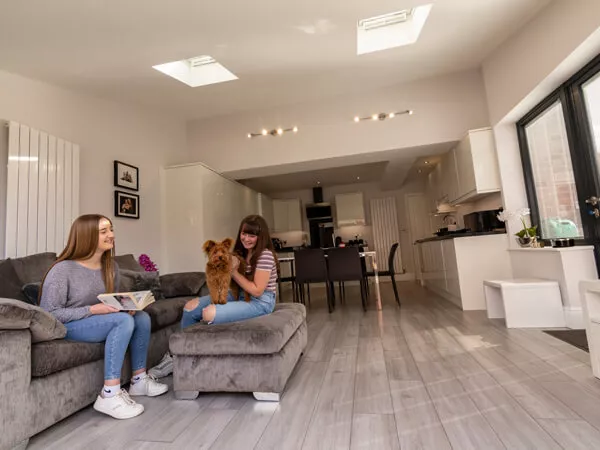
hup! Builders a better way to extend
Once designed hup! extensions are manufactured to your exact sizes, in the state-of-the-art factory for fast assembly on site, saving months of anguish normally associated with traditional building projects. No mess, disruption or costs spiralling out of control. hup! builders make life easier.
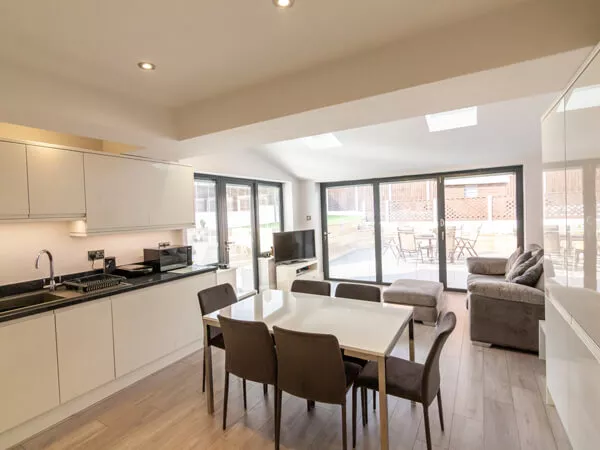
hup! Prices – hup! Cost & Free Quotes:
- “Surprisingly, hup! extensions are competitively priced with a traditional project. In fact, hup! extensions offers more space and significantly better insulation for a comparable cost.”
- “Why not schedule a free design visit to receive a personalised quote and compare hup! extensions with our traditional building options.”
Please call 01562 60800 to book an appointment today.
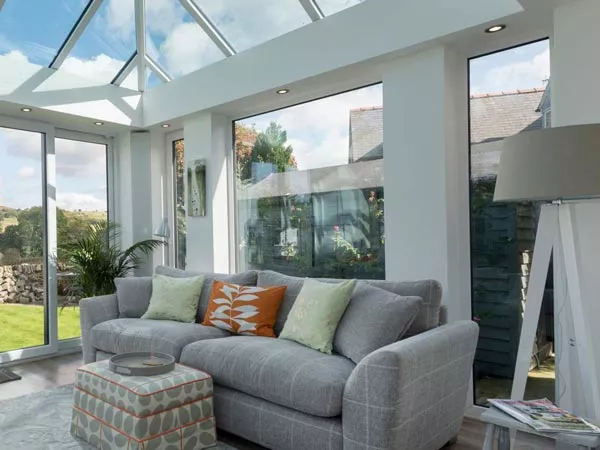
huphome: Sustainable Living:
- “hup! home (hup!-home) is 60% more carbon-efficient than traditional extensions, making it an eco-conscious choice for every home.”
- “Experience almost zero waste construction and enjoy long-term energy savings with hup!-home.”
- “hup!-home offers exceptional versatility with five Ultraframe roof options, multiple wall finish choices, and a wide range of window and door configurations.”
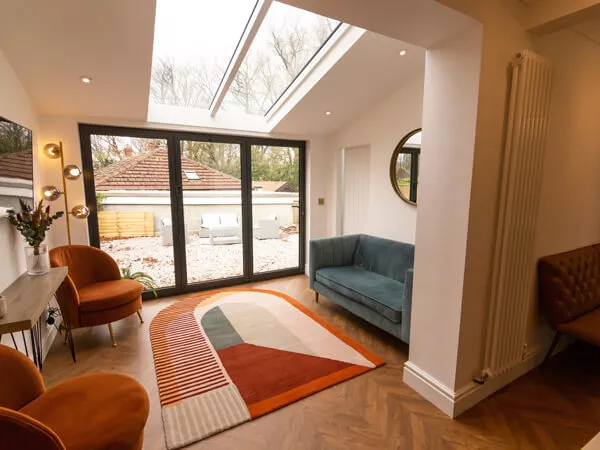
hup!
Advanced Construction
Methods
Designs to Inspire and Impress
Any of our window or door configuration can be incorporated into your hup! Project along with a choice of four roof styles and a visually stunning choice of external finishes including;
– Cladding
– Render
– Brick slips
hup! Faster to Build
The most modern and innovative build technologies create onsite construction which is faster and less intrusive… up to five times quicker than a traditional build project.
hup! Five Times More Energy Efficient
With hup!’s exceptional energy performance your new extension will be five times more insulated than an average house. This will give you the ability to reduce your carbon footprint with lower energy bills whilst saving the planet further with a construction method which boasts zero waste manufacturing.
hup! – Visually Spectacular!
Whatever exterior finish you chose, your new hup! Will be visually spectacular, versatile, and warm. 5 Star will achieve your desired top-quality addition, without fuss or heart ache.
Your Project – One Supplier
The 5 Star team will look after you and your hup! project from start to finish. One great team, no strangers, and a fantastic new addition to your home.
hup! Extensions – The Technology Explained:
“Learn more about the revolutionary Ultrapanel technology that powers hup!.”
Want to speak with an Advisor?
Our friendly team will be pleased to help with any questions you may have.
Please call us on 01562 60800



REQUEST YOUR FREE QUOTE
Simply call us on 01562 60800 or fill in your details for your free, no-obligation quotation, and click “Get Quote.”
hup! Conservatories
- “Experience the ultimate in hup! conservatory design.”
- “Enjoy exceptional energy efficiency, stunning aesthetics, and a comfortable living space.”

hup! Home Extensions:
- “Create the perfect extension for your needs with hup!.”
- “From home offices to open-plan living spaces, hup! offers endless possibilities.”
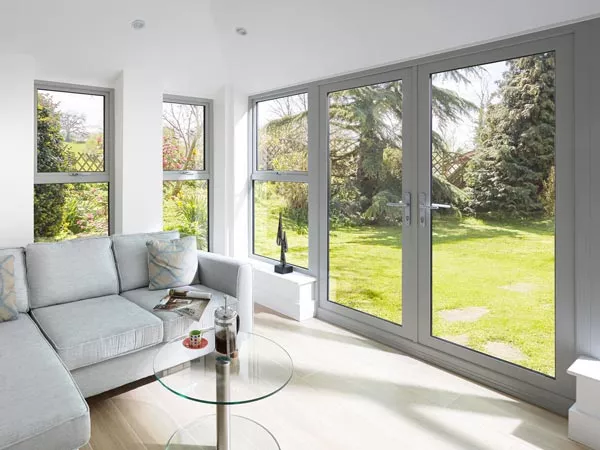
Transform Your Old Conservatory:
- “Turn your tired old conservatory into a modern, energy-efficient living space with hup! builders.”
- “Experience enhanced comfort, improved energy efficiency, and a brighter, more inviting space.”
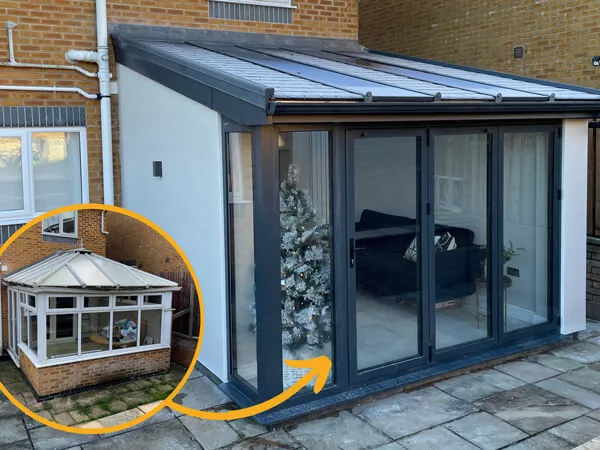
hup! Technology Explained:
“Learn more about the revolutionary Ultrapanel technology that powers hup!“.
“hup! is the most modern rapid build building system created to speed up the build process for house extensions, conservatories, garden rooms and conservatory transformations. Its predictable nature removes fears of a build not being completed on time or spiralling over budget whilst the offsite factory manufacturing methods delivers less mess and far less disruption”.
Hassle free – fast build
Installed by a two men /one team of trained conservatory engineers with virtually no cutting or drilling on site.
More floor space, less wall thickness, more insulation
hup! Is tough. The strong SIP wall is 27% thinner than building regulation compliant traditional brick and block. When completed the finished hup! room can have up to 15% more usable floor space than that of a traditionally built room.
hup! Building regulation compliant
With a U value of 0.17W/m2K hup! ensures compliance with current building regulations. hup! is also pre-approved for use in Conservatories, Extensions and Conservatory transformations by a network of building inspectors with fixed prices for the hup! Projects.
Lightweight build on existing foundations
Significantly less risk for homeowners transforming an existing base. The comparative weight change of materials from a Conservatory to a tiled roof hup! can be as much as 24% less loading onto the existing base.
hup! Stronger than brick and block
hup! SIP walls are tougher than normal walls and can withstand 68% more lateral impact than brick and block. Independent strength testing has been certified by the globally recognised SCI (Steel Construction Institute).
Construct in any weather
hup! Is not weather dependent, so progress to build can be done without forecast consideration – giving you a faster completion. This is achieved through pre-factory configuration, rapid wall and roof connections and the choice of materials. Plus, less waste and disturbance.
Predictable construction period
hup! delivers a more accurate install scheduling. The lead time and on-site erection are highly predictable to ensure your schedules timetable.
Four fantastic roof options
There are four Ultraframe roof options to choose from in almost any size, with wall finishes including cladding, render, brick slips or cladding and any window and door combinations. hup!’s design flexibility ensures we can solve all homeowners’ necessities.
Watertight and secure fast
Pre-manufactured hup! enables the extension to be watertight faster and the internal works started earlier.
Electric cables and services installed fast
Electric cables and services can be installed to the internal SIP using Ultraframe’s cable management system.
Unlimited choice of external finishes
A choice of over a dozen pre-pointed brick finishes is available or alternative a cladding finish including brick slips, render, fibre cement claddings or composites in almost any colour.
BBA approved technology
The Ultrapanel SIP wall and roof technology used to build hup! have been independently evaluated, assessed, and approved by the BBA (British Board of Agrément) – bringing peace of mind to authorities, business owners, installers, and homeowners with regards to performance in relation to five key fundamentals: Thermal, Structural, Condensation Resistance, Durability and Fire.
NHBC assured
The NHBC (the UK’s leading independent provider of warranty and insurance for new-built homes) offers a 10-year construction warranty on new homes made with Ultrapanel – the technology is accredited with the “NHBC Accepts” – delivering peace of mind for hup! as a credible system for building both brand new living spaces and transforming conservatories.
hup! technology explained
The walls and tiled or flat roof in any hup! extension use advanced Ultrapanel technology.
Patented SIP Ultrapanel Technology
To achieve exceptional insulation, Ultraframe has combined the best of steel framing building technology with timber to achieve incredible results, five times better than the average home.
Accomplishing U-Values of less than 0.17 and as low as 0.12 this achievement is truly groundbreaking when extending homes.
I-Beam is Amazing, Find Out More…
Imagine futuristic panels which join with an ingenious clip system, to form a mega-strong structure which significantly outperforms traditional construction methods. Guess what? You’re imagining hup!
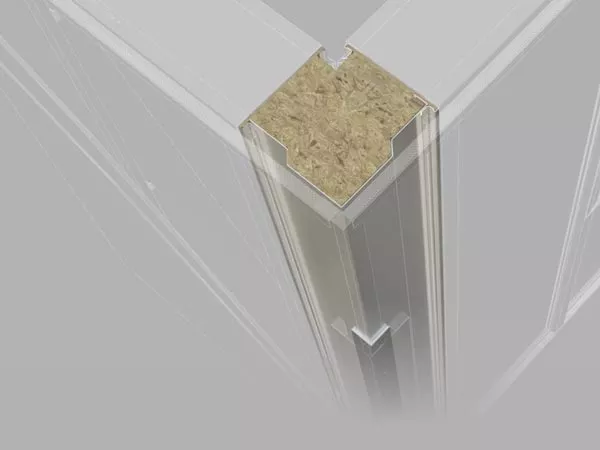
Speedy Assembly Details
Building five times faster than traditional construction methods cuts stress, as well as time, and inconvenience. However, the final advantage of hup! Is the perfection of their construction, millimetre accuracy, with patented wall and roof connections which join without cold spots to build better rooms.
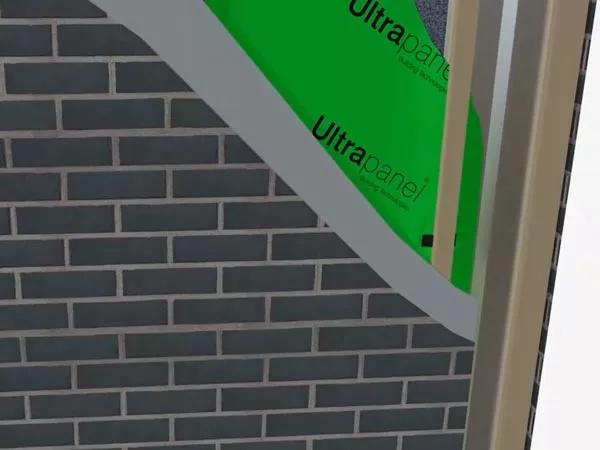
hup! Takes the Worry out of Building
5 Star will take care of everything from the contract and survey, we can sort any required planning application, hup! complies with building regulations, pass SAP reports, if a build over agreement was needed, we would liaise with Severn Trent, if building over shared sewers. We can carry out all base works, construction, roofing, glazing, finishing including electrics and flooring, we can save you time with modern modular hup! designs. Your contract will itemise everything, or as much as you choose with proven timescales.
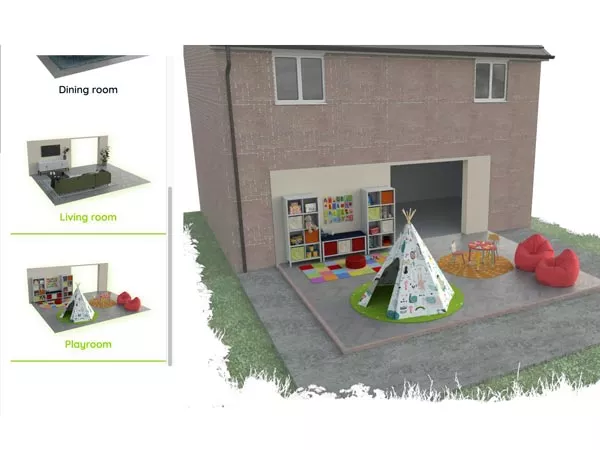
How Big? Where? and what Shape?...
hup! will maximise your space, giving you a bigger room over conventional building methods.
Please let a 5 Star Designer help you with your window and doors, styles, colours, and positions. They will work with you to achieve the perfect roof style and ceiling roof light locations. Letting light flood in is important but consideration of the sun’s rays onto tv or computer screens is vital. Internal and external wall finishes are the perfect way to personalise your hup!. For a more traditional build appearance, choose a brick effect finish, for a more contemporary finish choose timber or render, or ultra-modern cladding to give hup ! a futuristic look.
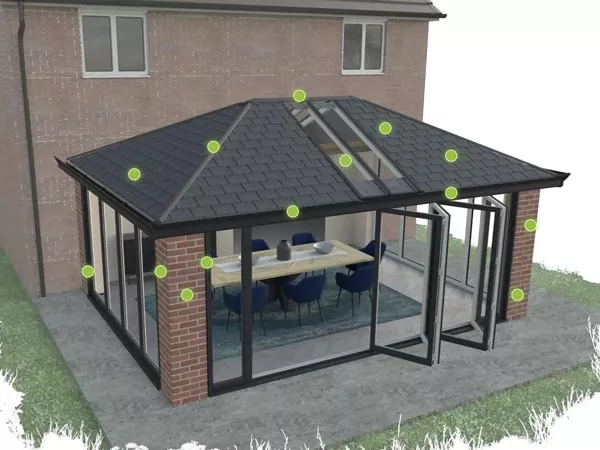
Personalise Your hup! extension Design
Choose from a range of internal settings, 5 roof choices and complete with your ideal wall finish.
Spark Your Imagination - Get Free Brochures Now.
Download below instantly,
Pick up at our Kidderminster or Worcester showrooms
Call 01562 60800 and we will post to you!
Step 1 - What are you interested in? – Please select as many as you like…
OUR FINANCE CALCULATOR
See how affordable your home improvement can be with our Finance Calculator.
BOOK YOUR APPOINTMENT
Simply call us on 01562 60800 or fill in your details for a free, no obligation appointment at your home or nearest 5 Star showroom.
“hup! is a registered trademark of Ultraframe (UK) Ltd”









