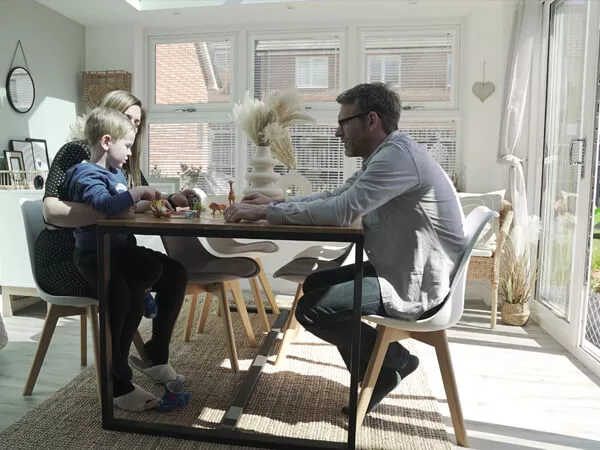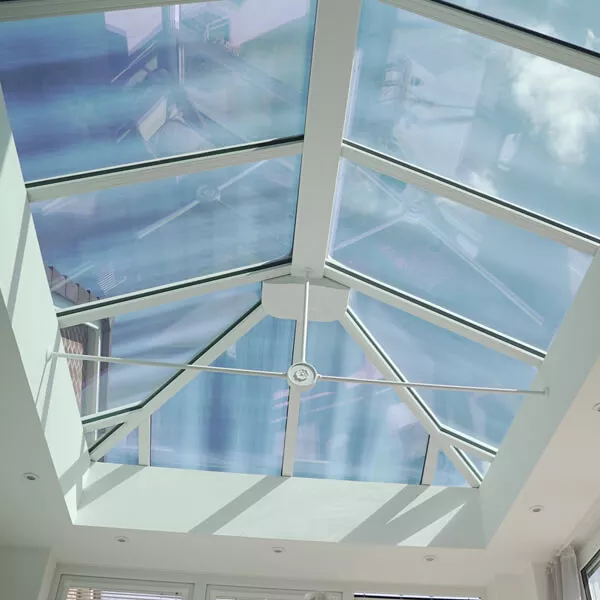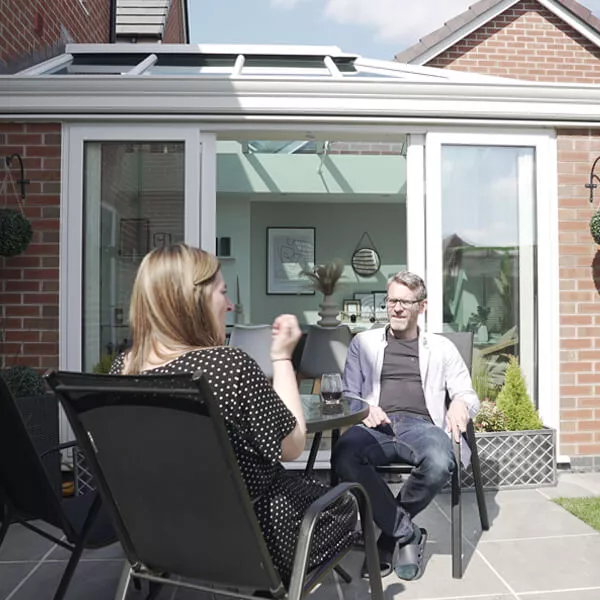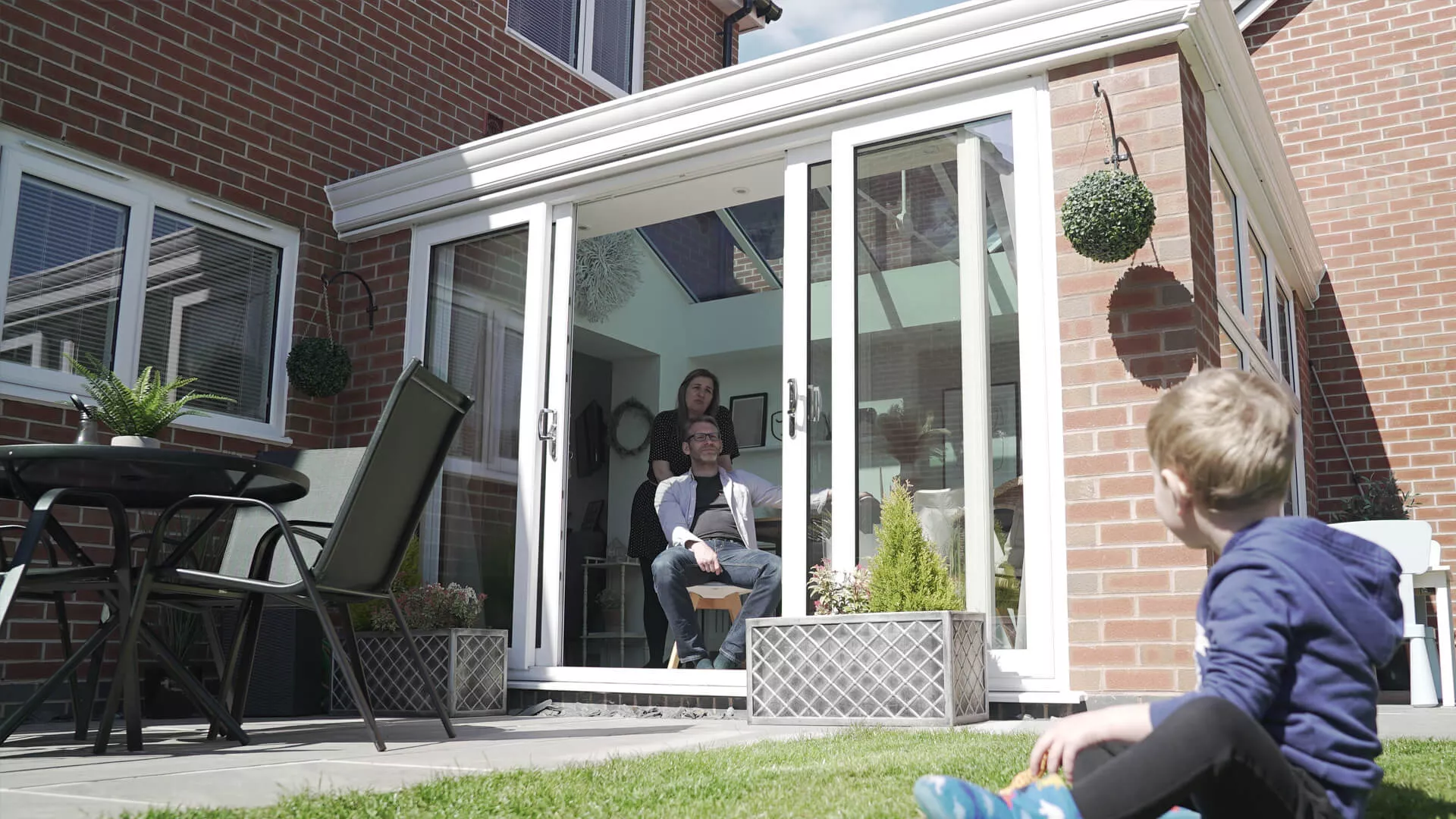Soon after buying a brand-new three-bedroom, semi-detached property, the Morleys discovered that they were expecting their first child. Hesitant to move house again, they instead decided to extend the property, opting to do so with a conservatory-style extension that would bridge the existing gap between their home and garden area.
The Morley Family
Glass Roof Orangery With Patio Doors
Bringing a family together in an open plan living space.
A wonderfully spacious setting that’s awash with natural light during the days, this glass roof orangery has given the Morley family home a completely new complexion.

It all started with a visit to one of our showrooms, where after a good browse around our many conservatory displays, they informed us of their desire to have an open-plan kitchen diner. Their thinking behind this was that it would give them a spectacular place to cook meals, as well as somewhere to keep their little boy occupied. They also valued natural light, a vital stipulation in the end design.
We sat them down and used our 3D design software to create a digital impression of their glass roof orangery so that they could visualise how it would look, prior to signing it off. Once everything was agreed, we then took care of the relevant Building Regulations requirements, allowing the family to focus on other things. Just six weeks later, their new orangery had been built and they could begin making the space their own.


Many of those who have been invited by the Morleys to enjoy the orangery with them have commented on how it has a real feel of an extension. The sliding patio doors are proving invaluable as they allow their son to head for the garden while they sit inside and watch on. The use of solar control glazing in the orangery prevents any possibility of overheating in summer.
INSPIRED? GET A FREE QUOTE TODAY!
Simply fill in your details for your free, no obligation quotation, and click “Get Quote”
"*" indicates required fields
Want to speak with an Advisor?
Our friendly team will be pleased to help with any questions you may have.
Please call us on 01562 60800





