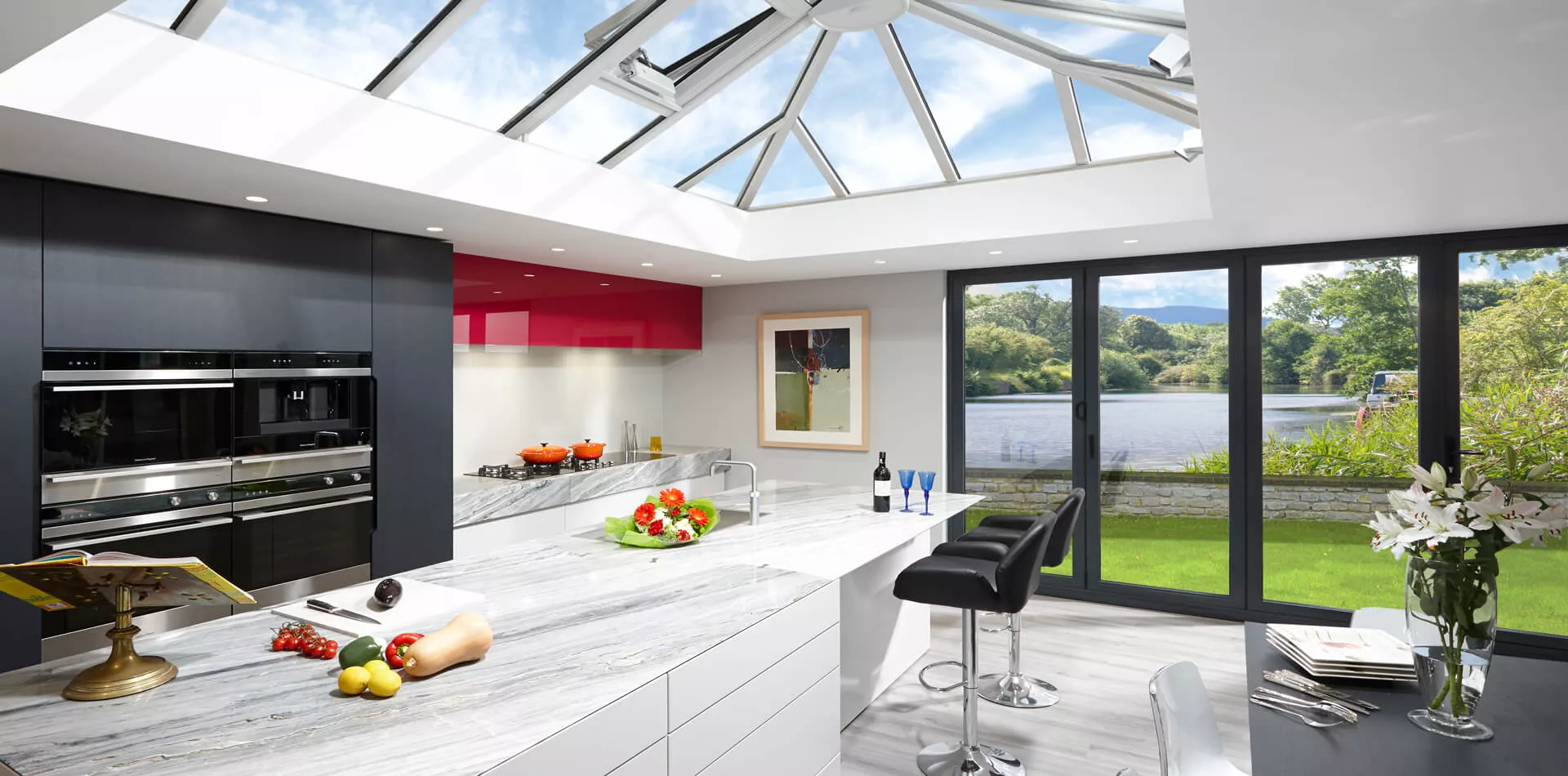Make strength and thermal efficiency a priority
A major reason why older conservatories suffer with so many problems is because the materials used to build them offer a poor standard of energy efficiency. Who wants to spend their time inside a space that’s either stifling hot or unbearably cold? It’s such a waste of space.
The solution? Getting your existing roofing system taken out by our installation team and replacing it with a new energy efficient replacement conservatory roof. Very little adjustment will need to be made to the current structure, unless it’s necessary, with the new roof simply sitting on top of the conservatory, commonly known as a “top hat”.
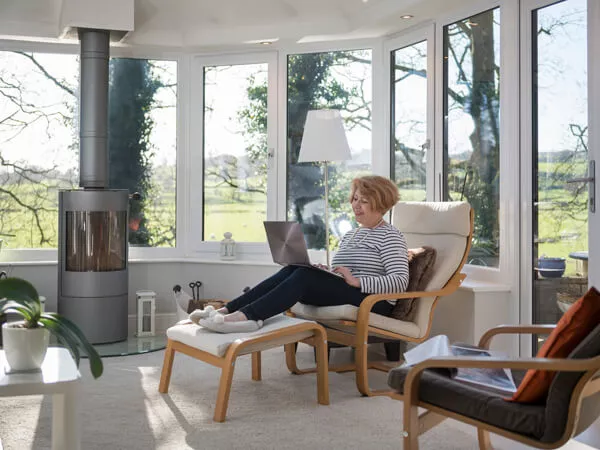
The entire ambience will be transformed in an instant...
You don’t buy a conservatory just to look at it from afar. You want to be in there enjoying it as often as possible, but there’s little hope of that happening if it overheats in summer and gets freezing cold in winter. A new solid tiled roof will reunite you with the space as it will make it weatherproof. It includes insulated plywood and a rigid insulation board, stopping heat loss and improving energy efficiency.
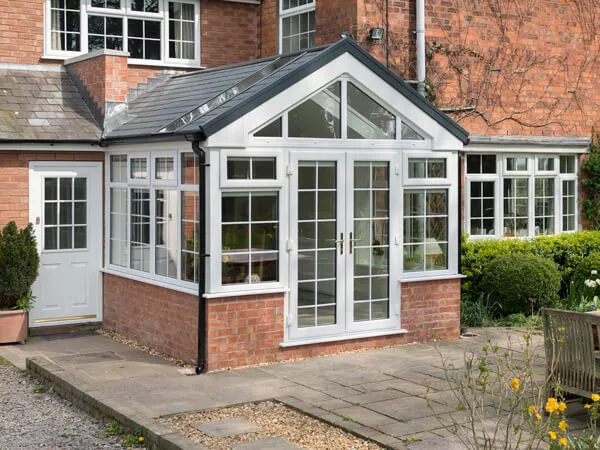
Your conservatory will have a more solid look about it...
There will be a far more luxurious feel inside the conservatory after the installation of a solid roof as it looks more impressive and performs more impressively than a polycarbonate or glass roof. We will admit that it can lead to a slight loss of natural light, but that’s no major concern as the sun will still come in through the windows and doors to keep the space feeling bright and lively. Our designers have done their utmost to mimic the appearance of traditional slates and tiles in the lightweight roof covering.
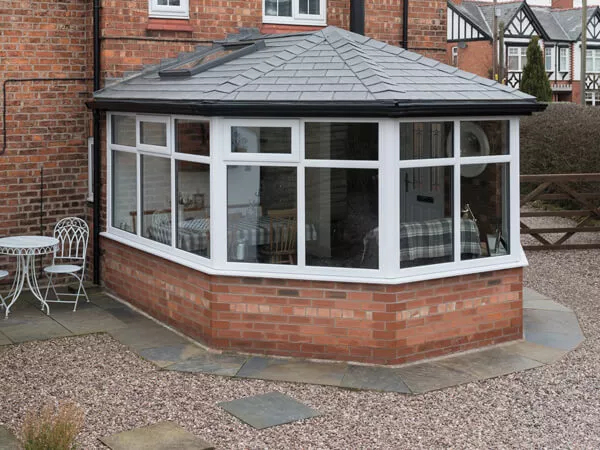
Choose between a timber or plasterboard internal finish...
For something plain, simple but extremely effective, you can’t go wrong with painted plasterboard as it offers a clean and undeniably classic finish. To give your extension a warm look and feel then try our timber clad finish which truly comes into its own during the winter months. You can combine it with centre pivoting timber roof windows to create a ‘cabin-style’ effect.
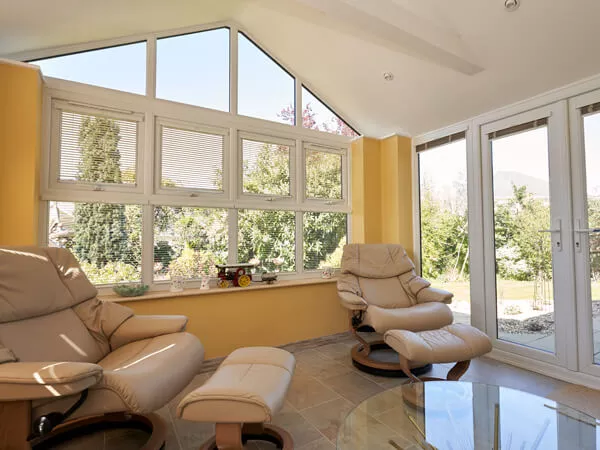
Roof windows can be a predominant feature...
There’s no hiding away from the fact that a certain amount of natural light will be lost because of installing a solid roof; we always like to be open with our customers. However, it isn’t something that you should worry about as you can always have centre pivot windows included in the solid roof, one or even two of them, which will help draw in the sun and illuminate the space just like you always imagined. The roof windows will also prove invaluable when it comes to ventilating the conservatory.
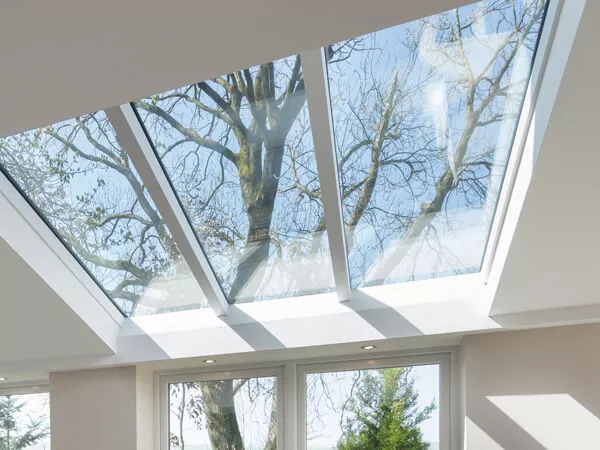
Roof tiles you can trust...
There are two types of roof tiles on offer at 5 Star: lightweight tiles and lightweight slates. We’ve done everything we can in the design process to ensure that our lightweight slate demonstrates many of the characteristics of traditional slate, whilst ensuring that it never ages like the latter tends to do. Both options are completely weather-proof and offer enormous strength.
Spread the Cost
We offer flexible finance options to make your dreams an affordable reality. Use our finance calculator to see how you can spread the cost of your home improvement over a term that works for you.
Choose the Best Option for You:
INSPIRED? GET A FREE QUOTE TODAY!
Simply fill in your details for your free, no obligation quotation, and click “Get Quote”
Want to speak with an Advisor?
Our friendly team will be pleased to help with any questions you may have.
Please call us on 01562 60800






